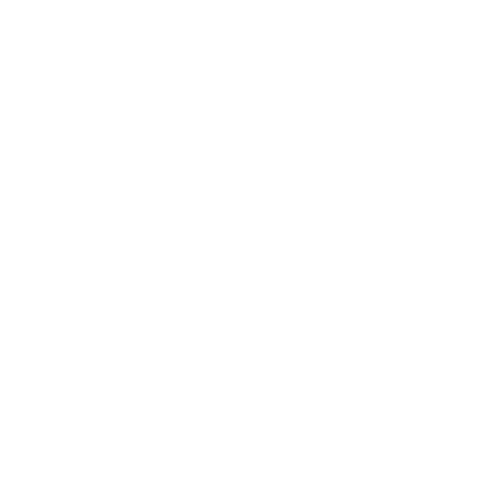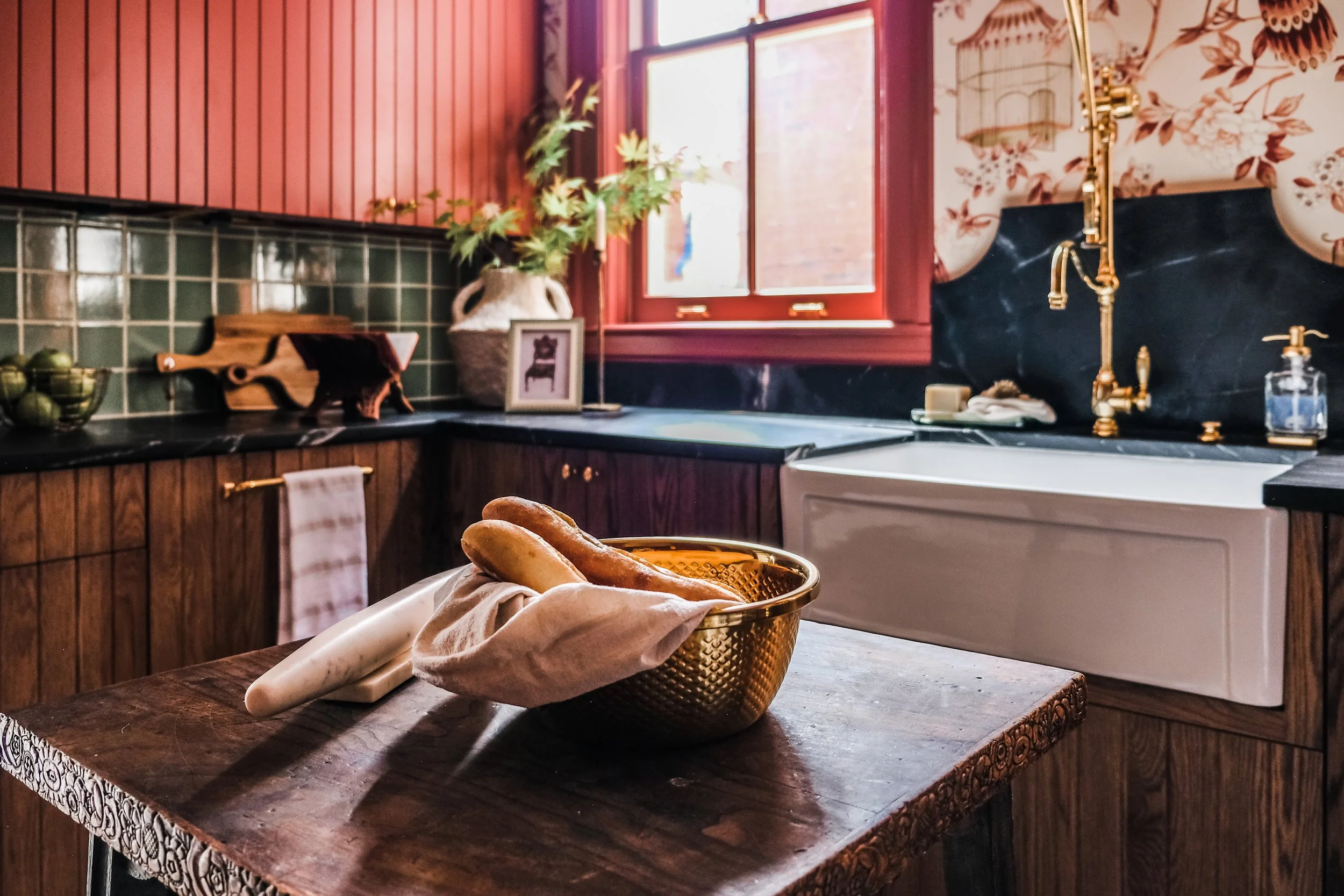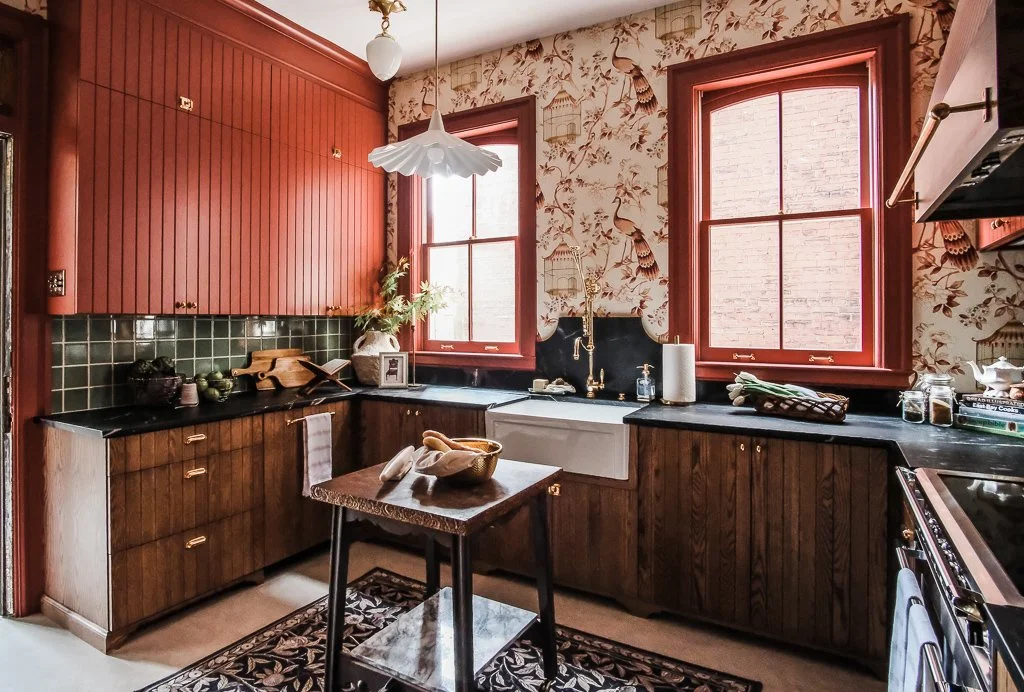Victorian Revival Kitchen
Part of a major renovation that touched all corners of a 120-year-old Bloomfield home, this project is full of style and charming Victorian details.
As an avid home cook, one of our client’s top priorities was maximizing storage throughout the space. To make the compact kitchen more functional, we removed a small peninsula containing the sink and dishwasher which was splitting the space in half. We also adjusted the size of the windows, bringing them above countertop height which allowed for a new “U-shaped” layout. What this room lacked in useable wall space was made up for in height — we took advantage of the generous 9-foot tall space, bringing the custom cabinetry all the way to the ceiling. Our client also opted for a slightly smaller Euro-style refrigerator, allowing for even more storage along that wall.
Central to the refrigerator, eco-friendly induction range, and farmhouse style sink, a hand carved antique Spanish work table provides the perfect prep zone, complete with an adjustable high-low fluted ceramic pendant above. A few other places where form meets function: a brass hanging rail along the range wall, a custom integral drainboard in the soapstone countertop, under cabinet lighting and hidden outlets, cushioned anti-fatigue Marmoleum sheet flooring, and a showstopping gantry style faucet in a living unlacquered brass finish.
See more of our design work from this home: Boho Glam Bathroom ; Hall Bath + Powder Room
Before
Before


























