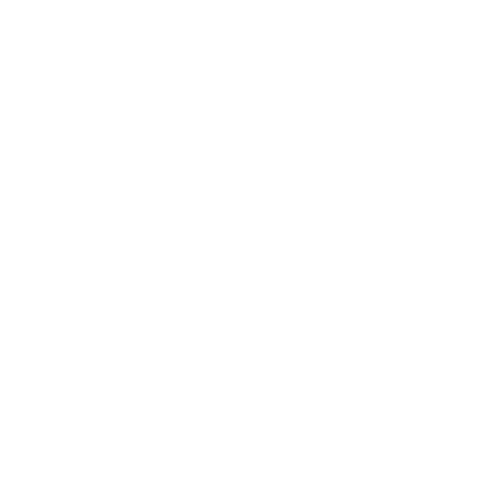Basement Bath + Laundry
This project is the definition of “Good things come in small packages!” When our clients reached out about their planned basement renovation, we knew we had to get creative and make the most of every corner in the compact space. Built in 1958, the Greenfield home had undergone various DIY renovations through the years, including the addition of a pre-fab stall shower, toilet, and small vanity adjacent to the laundry area. With only shower curtains partitioning the bathroom space from the rest of the basement, the space not only lacked privacy, but was badly in need of a refresh after years of neglect.
Our design plan included adding two new interior walls — one to separate the soon to be “finished” side of the basement from the storage/utility side, and a second which included a pocket door to further separate the full bathroom from the laundry area. We also rotated placement of the laundry machines 90 degrees to open up the space, adding a floating shelf above for storage. A wall-mounted drying rack near the door added more function without taking up valuable floor space.
For our materials palette, we leaned into the Mid-Century Modern vibe that was already present throughout the rest of the home. Rothko inspired tile makes an appearance on the bathroom floor as well as the wall behind the washer and dryer, marrying the adjacent spaces together. A pill-shaped medicine cabinet over a floating vanity helps keep the floorplan from feeling crowded. The new glass and tile shower lets in light from the nearby window — as well as a feature semi-flush mount fixture over the toilet — creating a much more pleasant user experience. Crisp chrome plumbing fixtures are accented against glossy blue and white “Wabi Sabi” subway tile with a crackled handmade finish. Classic black penny tile on the shower floor mirrors the newly sprayed finish of the laundry area’s ceiling.
We took this space from a basic “Pittsburgh Potty” to an elevated experience full of function and beauty.
Before
Before
Before




























