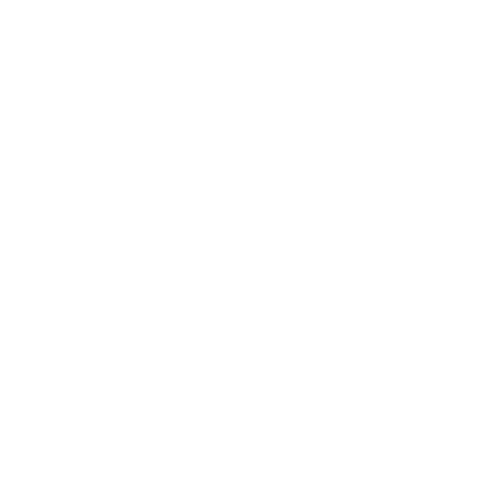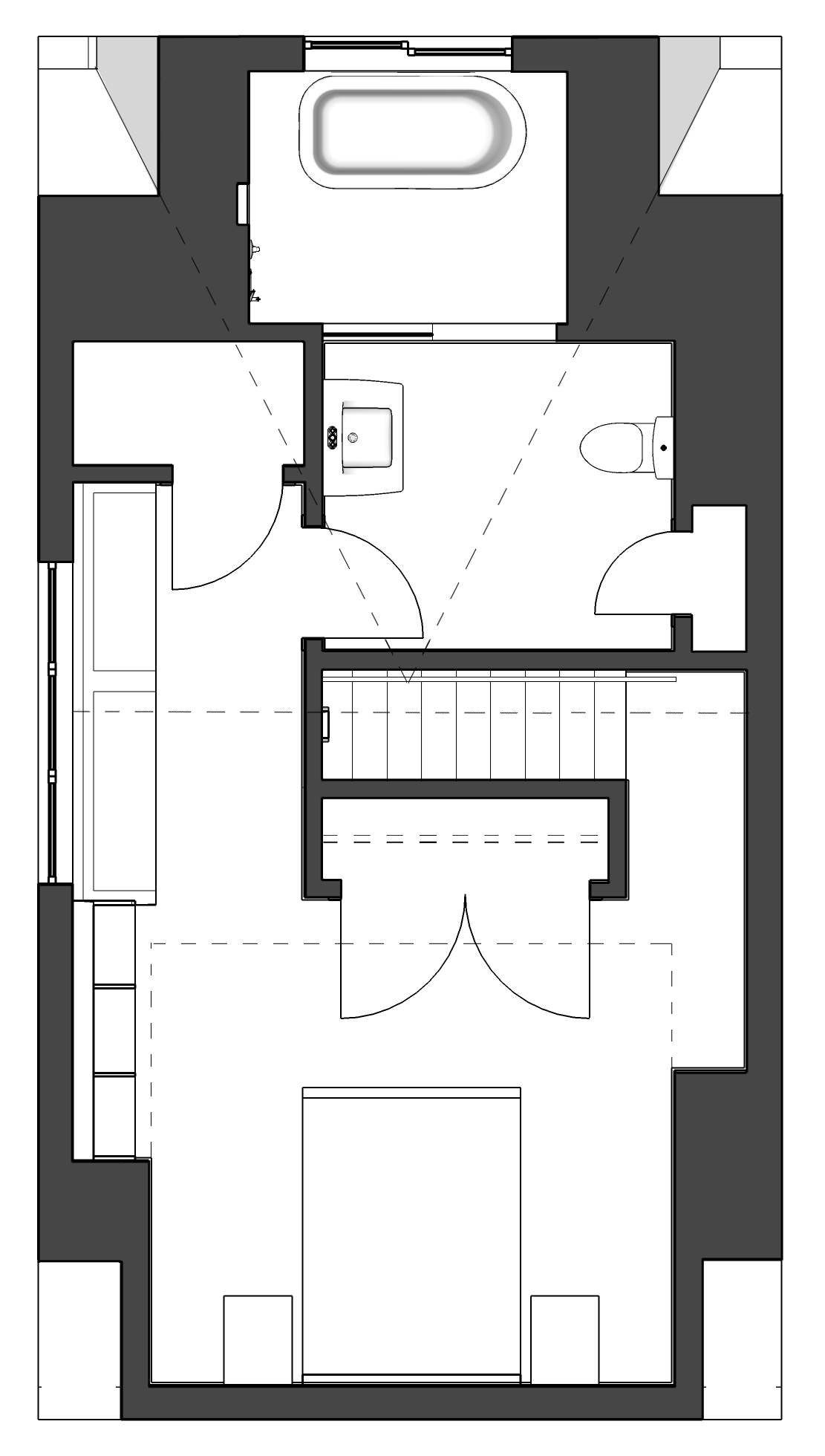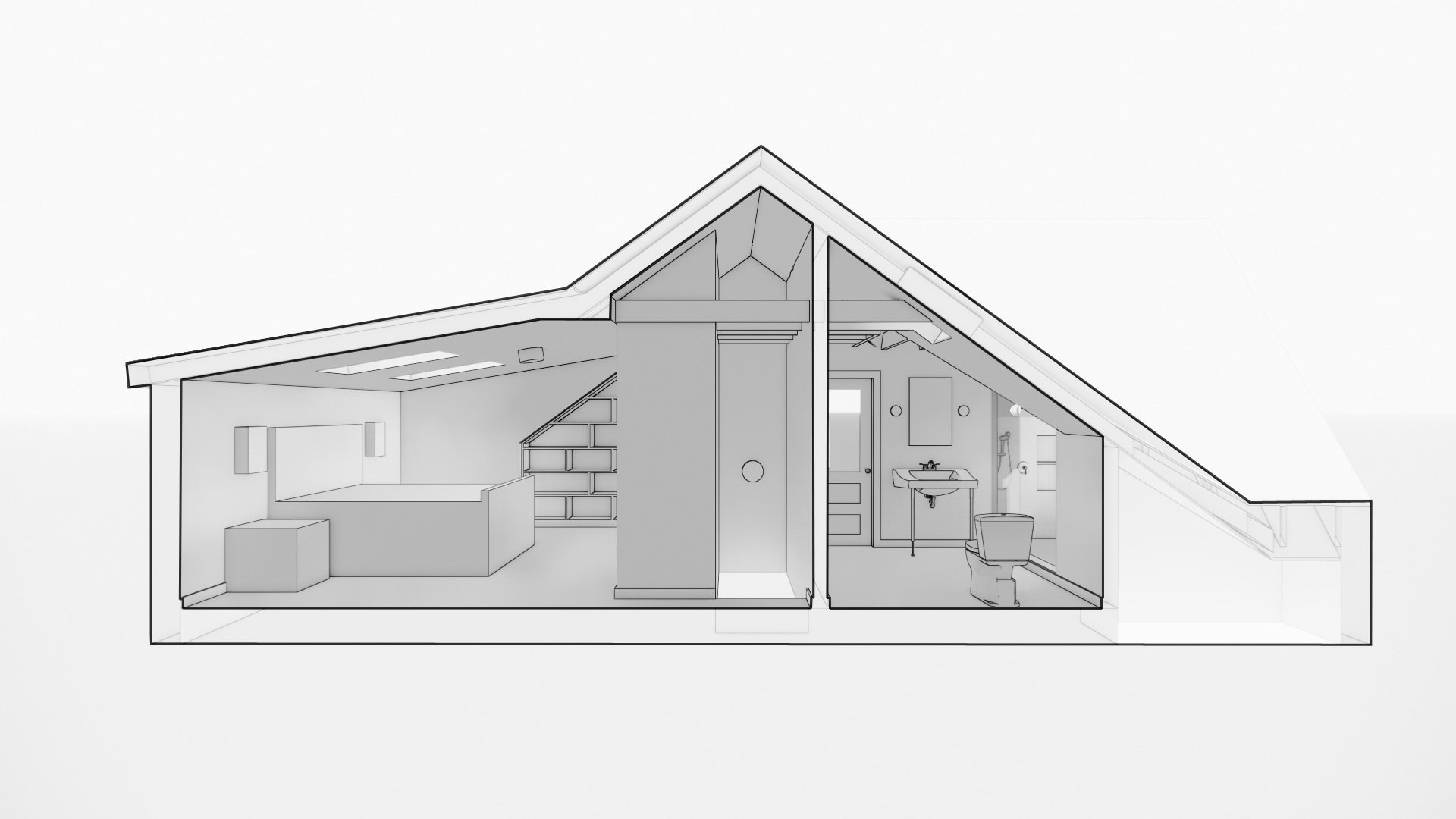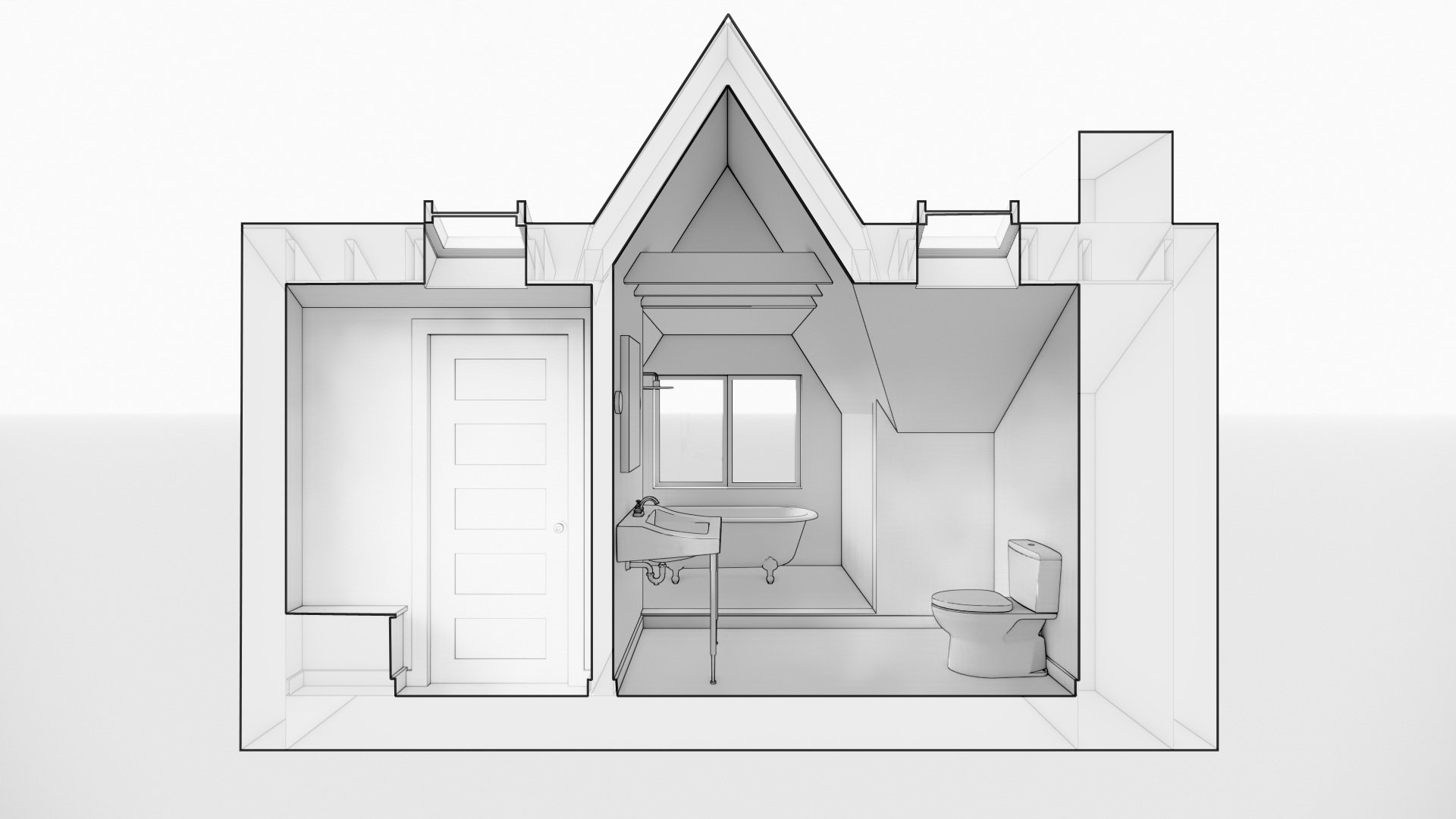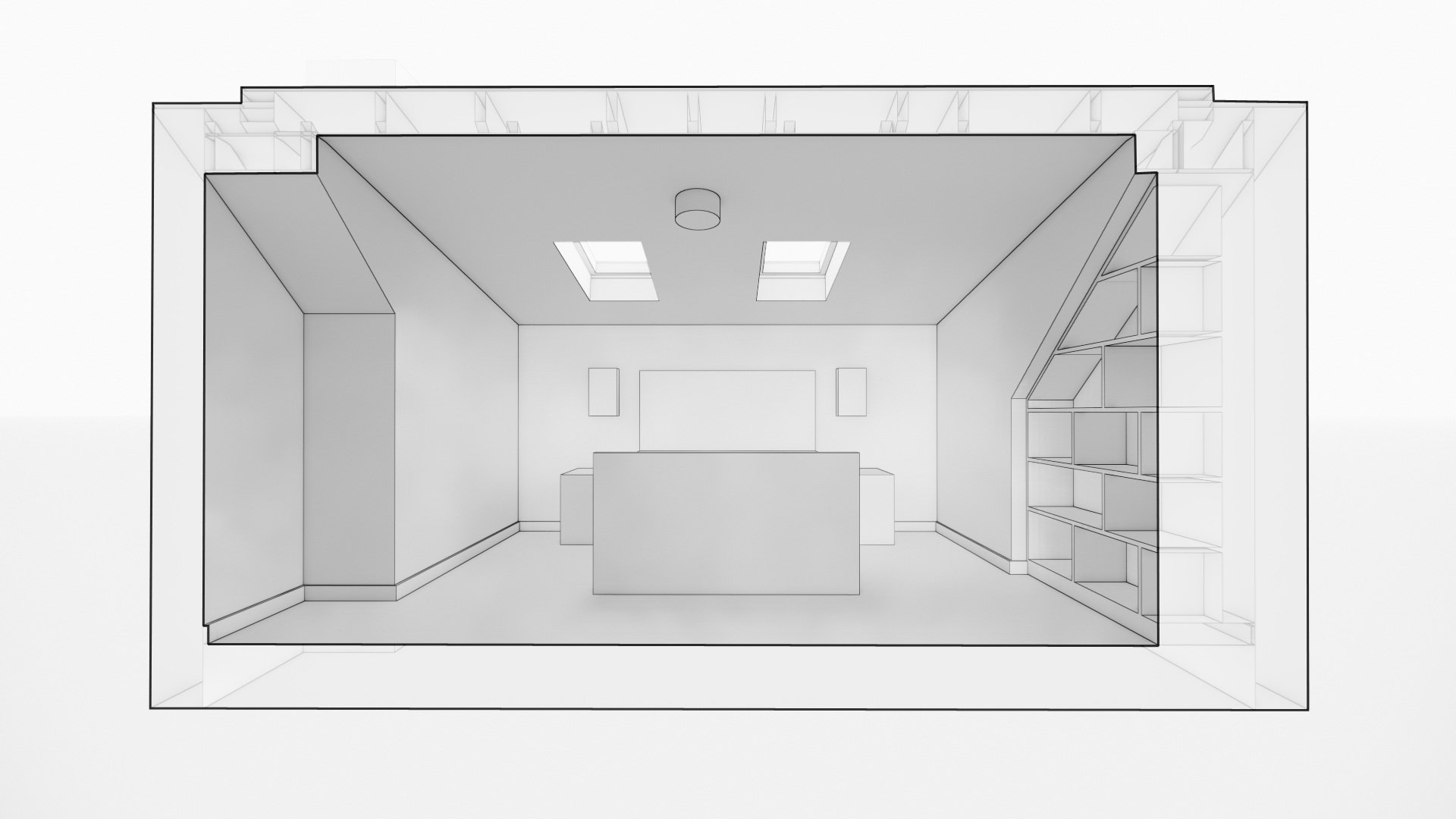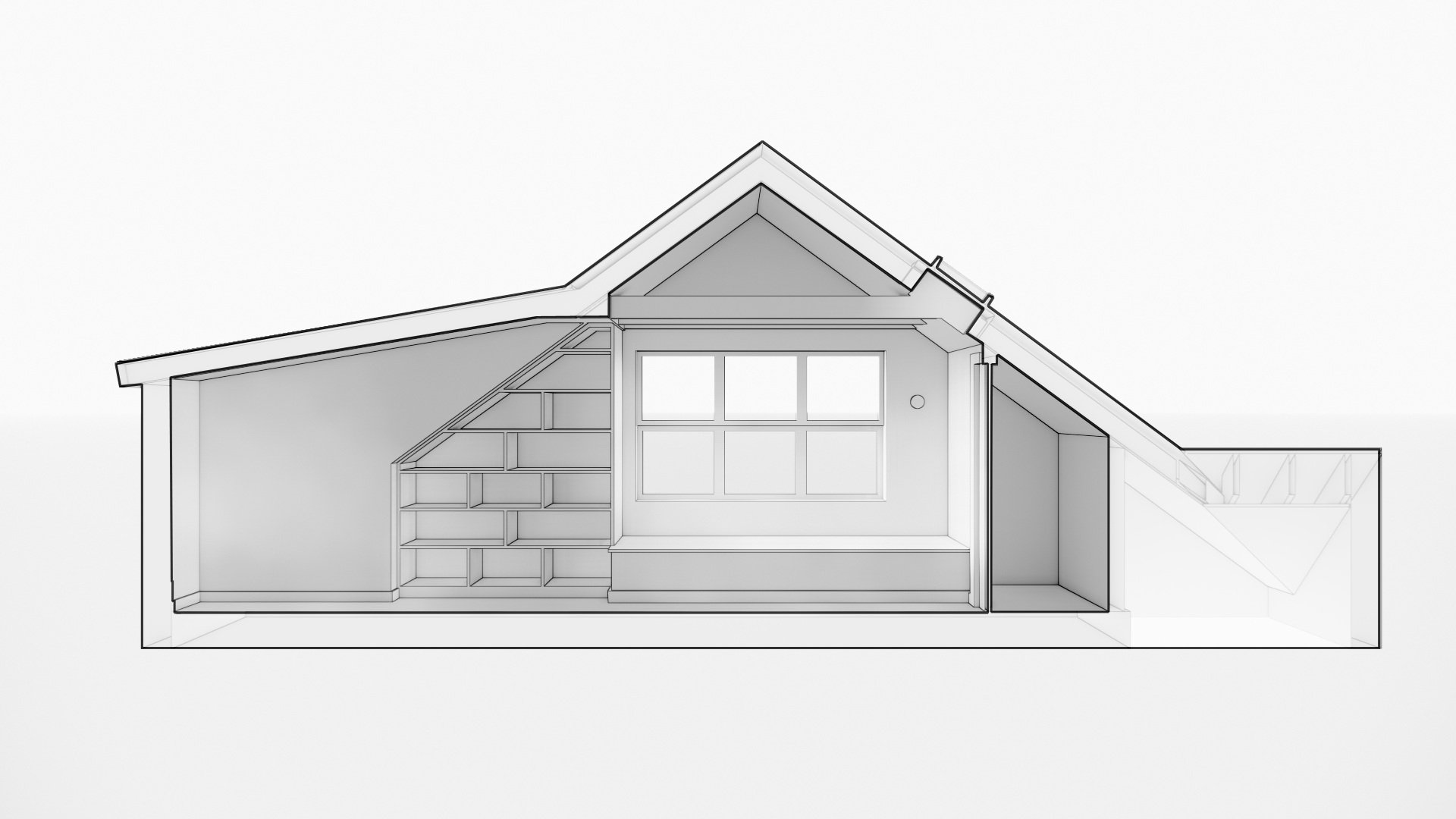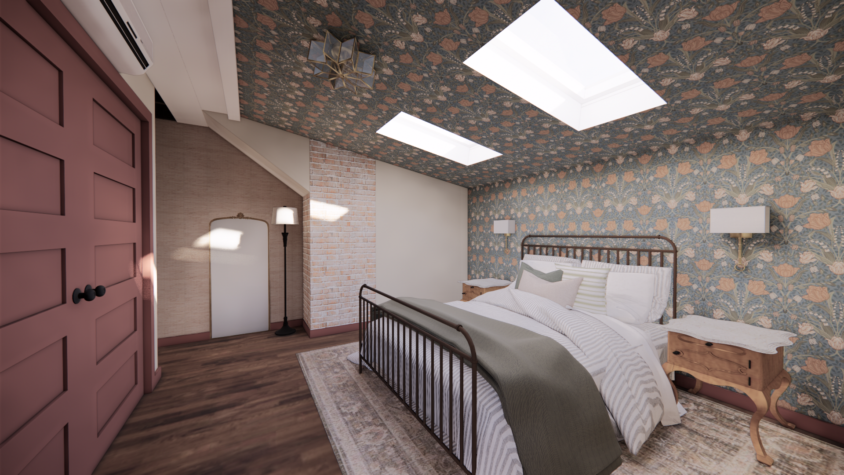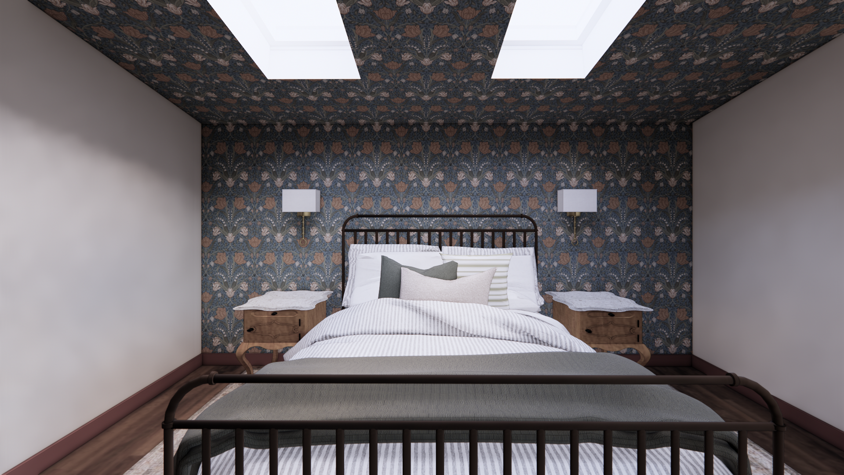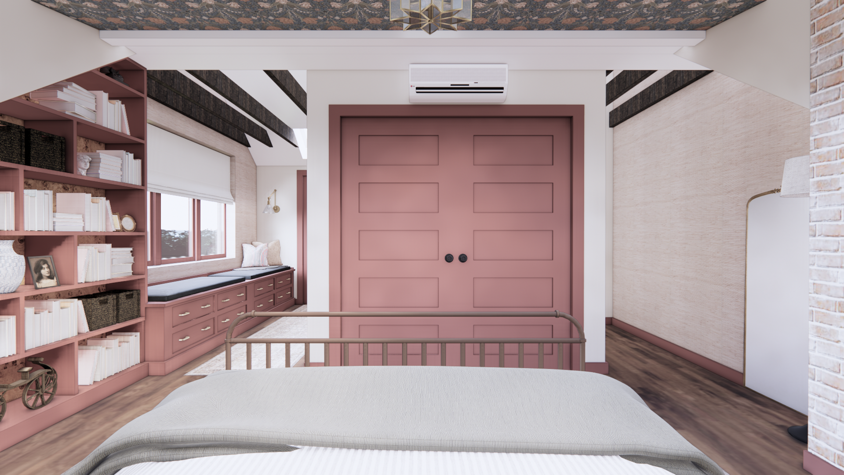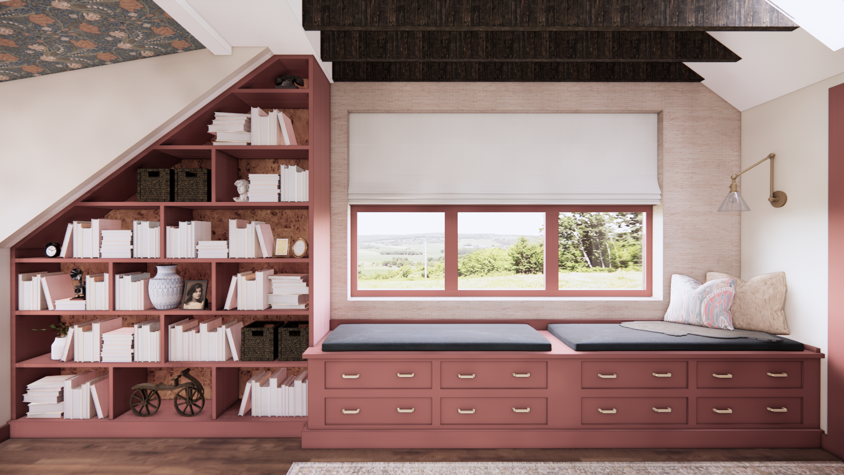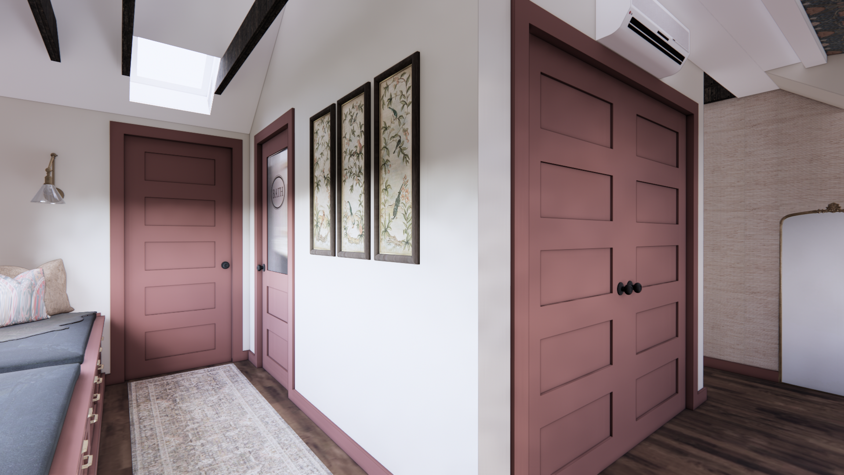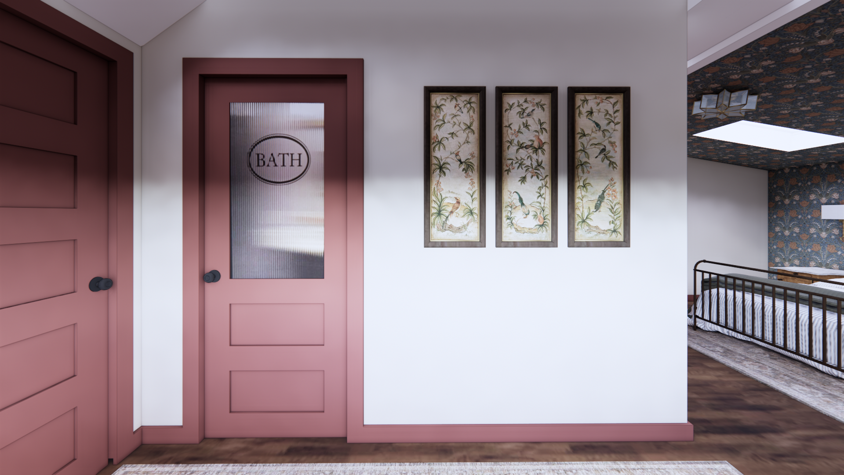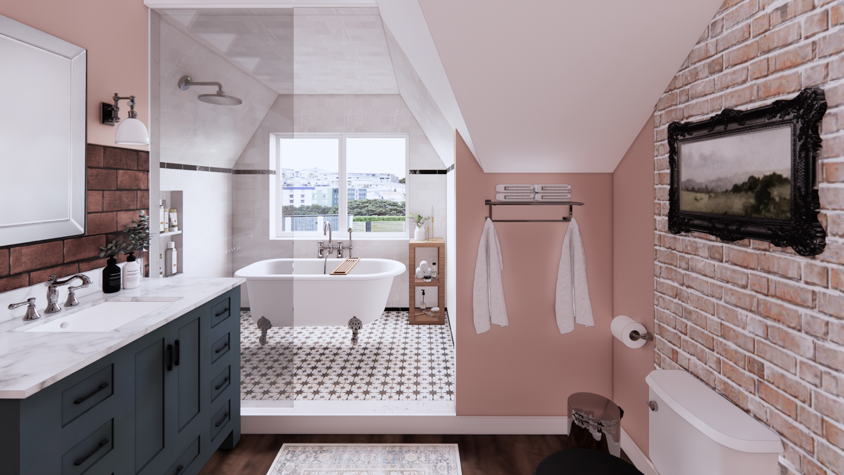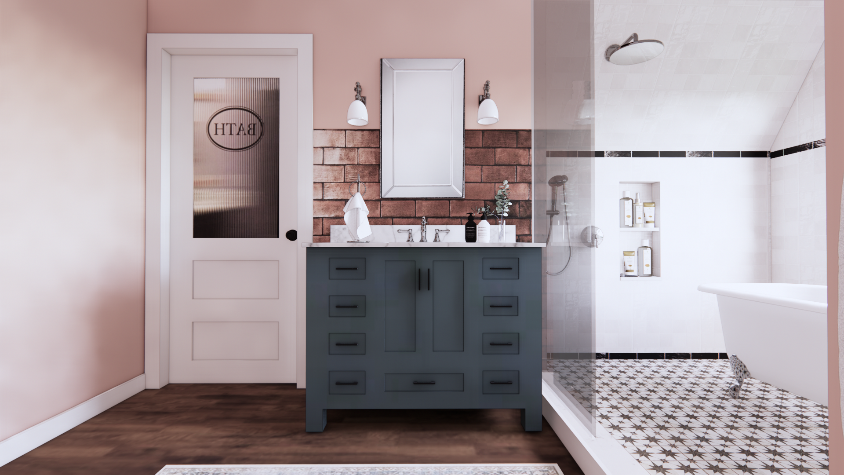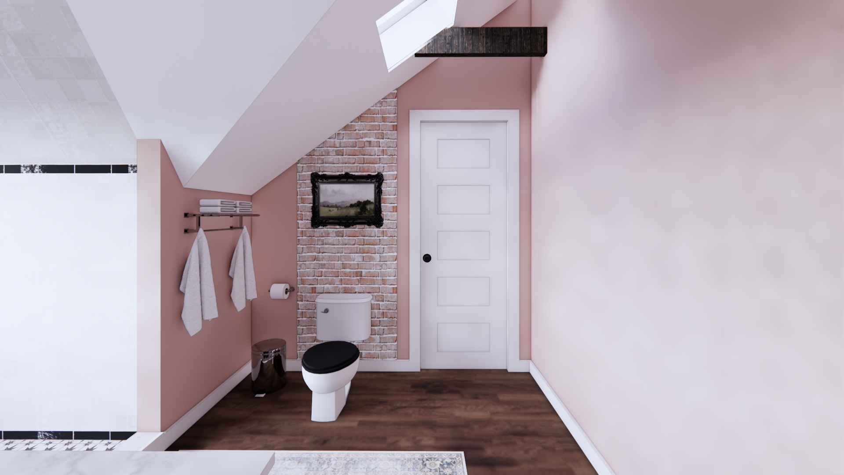What Is It Like to Work With a Professional Design Team?
If you’re in the planning stages of a renovation or construction project for your home, take a few minutes to read this first.
While most people haven’t taken on a major renovation project at their own home, they probably know someone who has. And as a result, they’ve probably heard a few horror stories about the trials and tribulations that can come along with it. While there’s no denying it can be daunting (everything good takes time), there are a few ways to make it a significantly more enjoyable experience.
One of the best, perhaps — teaming up with a design pro.
The Benefits of Hiring a Designer
If you’ve never worked with a professional designer firsthand and are curious about what we do, here’s a quick run-down of how we can help your project go smoothly:
Planning + Project Management
When you bring on a design team, you essentially have someone running point on all the ins and outs of your project from start to finish. From taking initial measurements, to creating conceptual designs and floorplans, to sourcing finishes and materials, to managing contractors and other professional trades, to final install and styling, your designer will be there every step of the way to help keep it all together. We’ll also help you create a more accurate budget and timeline, and stick to both.Technical Expertise
For more complex renovations that include changes to your home’s mechanical, electrical, or plumbing systems, a professional designer can add much needed technical expertise to help you plan and execute. They’ll coordinate and be a main point of contact for other professionals that may be required such as structural engineers, waterproofing or HVAC technicians, or landscape architects. And if your design team includes a state licensed architect like ours does, they’ll create and submit any permit drawings that might be required by your local jurisdiction, or construction drawings that can help you avoid costly change orders later on in the project.Access to Their Professional Network
Speaking of the many trades that might play a part in your home renovation, a designer will have a network of trusted (and insured) professionals that they can share with you. From contractors and plumbers, to cabinet makers, furniture upholsterers, wallpaper hangers, and everything in between — they’ll have a list of vetted contacts to share, saving you loads of time on research and worry that you’re hiring the right person for your job.A One-Of-A-Kind Home
Let’s face it, nowadays anyone with a healthy interest and access to Pinterest and Instagram is at least somewhat “plugged in” to the residential design zeitgeist. But simply filling your home with whatever items happen to be trending in this season’s catalogs will not give you that truly designer look and feel. A design professional will understand how to blend new, custom, and vintage pieces (along with some of your long-treasured favorites) for an end result that is uniquely “you” and unlike anyone else’s home. They’ll have access to trade-only sources for furniture, textiles, lighting, art, tile, and other décor — and can procure those items at a better price than you’d be able to as a retail customer.
Selecting the Right Designer for Your Project
Something I can’t stress enough is how beneficial it is to bring a designer to the table early on in the planning stages of your project. One way that we really shine is helping you unpack all of your goals for your space, and synthesizing them into a clear design plan that fits your style, budget, and timeline. We’ll ask you lots of questions about what you like and dislike about your home. How you and your family like to live. Any short- or long-term plans that might impact your personal and professional life. Understanding each of these factors will help us create a roadmap that you can follow on your design journey.
It’s also hugely important to choose a design team that you trust and feel comfortable with. A home renovation can be super personal, and we’re going to be a part of each other’s lives for the next several months or more. When you’re researching potential designers, take a look at their client reviews, and don’t be afraid to ask for references. Spend some time checking out their website and social. See if they’ve been featured in press. All of these elements will help you get to know them a little better.
Of course, you also have to like their aesthetic! Review their project portfolio and see if you could imagine yourself living in those rooms — but understand that ultimately our job is to create the perfect environment for you, not just give you something we personally like. While we always strive to create unique spaces with a strong point of view, a good designer is able to keep their ego in check and do what’s best for their client.
Design should be collaborative. Be sure to ask questions about their process, including any revisions that might be included in your scope of work. Understand how you’ll communicate your feedback throughout (in-person meetings, phone calls, emails, texts, etc.). A good designer will not only solicit your input, but make sure you feel comfortable sharing it each step of the way.
A Quick Overview of Our Design Process
Each client and project is different, and we always try to meet you where you are. Whether you’re just getting the wheels turning on your project, or you’ve already hired a contractor and need a little extra guidance, our design process typically follows these five steps.
Discovery Call
Whether a repeat client, a referral from another client, or a new inquiry who’s reached out through our website or social, we always start by scheduling a short introductory call. This gives us an opportunity to speak to you and better understand what you’re trying to achieve. We’ll talk high level about your design goals, and other important factors such as your desired timeline and budget. You should also bring a list of your questions to ask us during the call. Though informal, this time is meant to be a two-way interview to see if we’re a good fit for you, and vice versa!Design Consultation
Following the discovery call, we’ll schedule time for an in-person design consultation where we come to your home to see the space and discuss your project in greater depth. We’ll brainstorm ideas and solutions, and also do our best to identify any potential challenges or obstacles you may face later on. During this time, we’ll also take photos and detailed measurements of all spaces you’d like to include in our scope of work. We’ll use this information to prepare your proposal. We charge a nominal fee for this visit, which is then credited towards your future design fee if you sign on as a Rockledge client.Proposal + Contract
Following your design consultation, we’ll deliver a proposal which breaks down the number of hours it will take us to complete your design, and any associated project drawings. Our design fee will be itemized, showing all of the items we discussed to be in our scope of work, plus a detailed list of deliverables along with a rough timeline of when you should expect to receive each of them. We aim to be as transparent as possible so you understand exactly what you’re getting. After you’ve had some time to digest everything, we can either discuss making necessary adjustments to fine-tune the scope, or if things look good you can sign the contract and pay an initial deposit for us to get started!Concept Design
The first phase of your project is conceptual design. This is where we focus solely on space planning and creating different floorplan options for your design. The timeline for this first milestone depends on a few different factors such as the complexity of your project and our current workload. For example, a simple design concept for a family room, bedroom, or dining room won’t take as long to complete as something like a bathroom, kitchen, or larger scale renovation (additions, etc.).The deliverable for this phase typically includes a conceptual design booklet where you can review multiple floorplan options along with 3D renderings of each to help you visualize the space. These black-and-white views help illustrate any planned architectural elements, in addition to scale and placement for things like furniture, lighting, appliances, or plumbing fixtures.
Materials + Finishes Specifications
Once you’ve settled on your preferred floorplan, we’ll dive into specifying all of the different materials and finishes that will make up your design. In some instances, we’ll also provide you with a set of high level drawings that can be used to start engaging contractors for rough estimates. Keep in mind that these numbers will likely be fine-tuned later on in the project once you make decisions on materials and finishes.Our deliverable for this milestone includes a booklet with updated color renderings detailing things like paint and wallpaper, flooring, tile, window treatments, hardware, light fixtures, furniture, and select décor items. We typically include a few different options, each with a cohesive palette that delivers a different look and feel for your space. We’ll also provide you with physical samples of as many materials as possible so you can touch and feel them.
Finally, we’ll provide you with a detailed spreadsheet at the end of this phase that breaks down all the important information for our material specifications, such as dimensions, costs, any available trade discounts, required quantities, and known availability or lead times.
Pictured Above: Sample project deliverables illustrating the typical design process from from initial floorplan and concept design through final material and finish specifications.
While we offer full service design including project management, this isn’t always a part of our scope of work. Some clients prefer to simply take their completed design along with a “shopping list” detailing their specifications and carry out the project plan without any additional assistance from our team.
Others who are looking for a more worry free or “hands-off” approach can retain us after design is complete to assist with ordering materials, receiving deliveries and inspecting for quality control, getting all materials to the project site safely, coordinating various construction professionals, final installation and styling, etc.
Similarly, not every design project will require us to create detailed permit or construction drawings. We work with each client to create a tailored project approach that makes sense for their bandwidth and budget. We understand that each client and project is unique, so flexibility is key.
Ready to Get Started?
We’d love to help with your next home design project! Schedule a call with the Rockledge team today to learn more.
