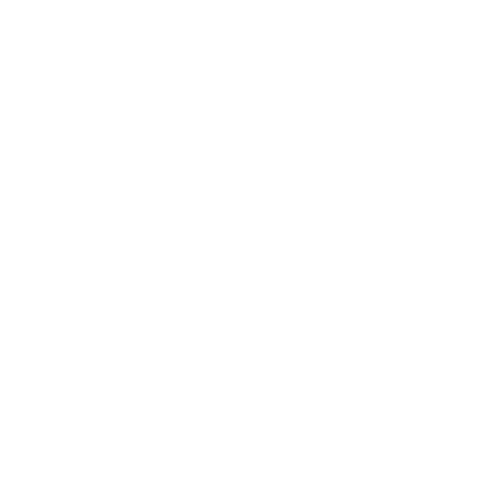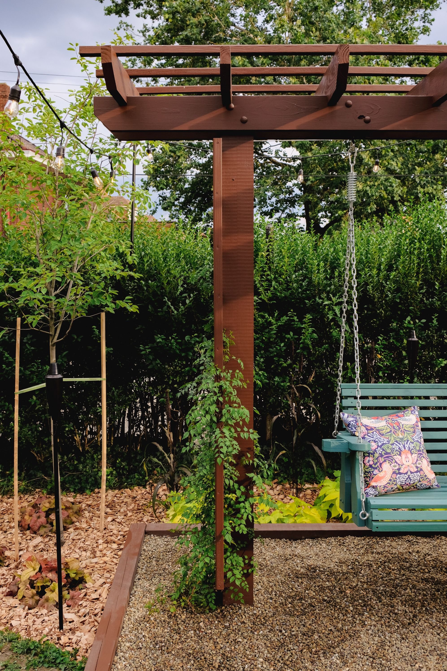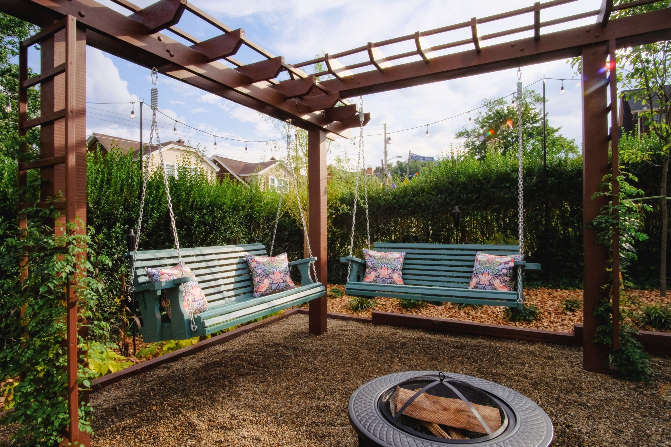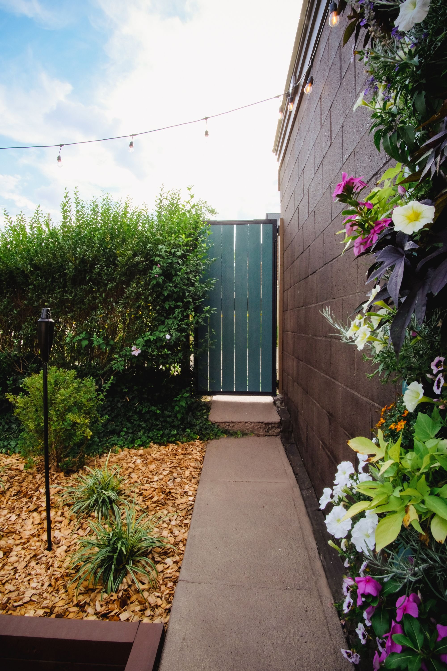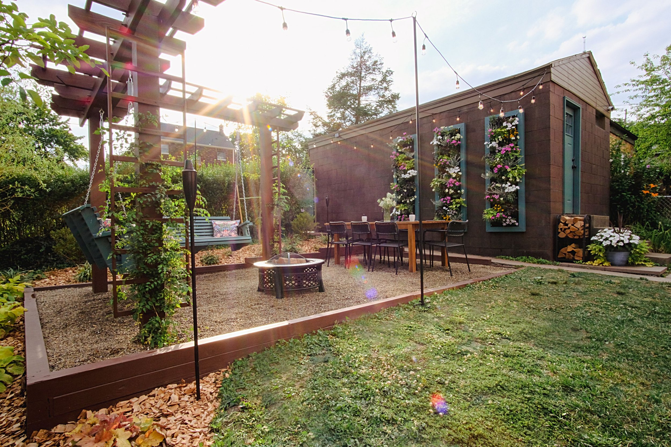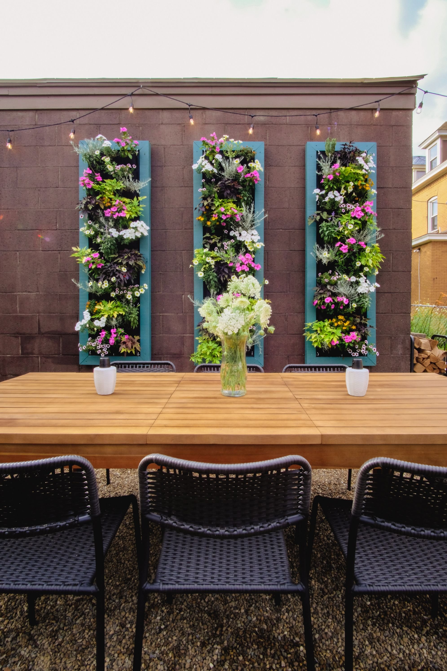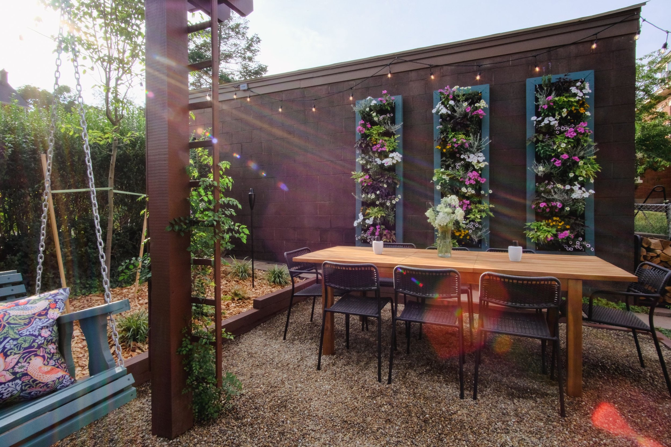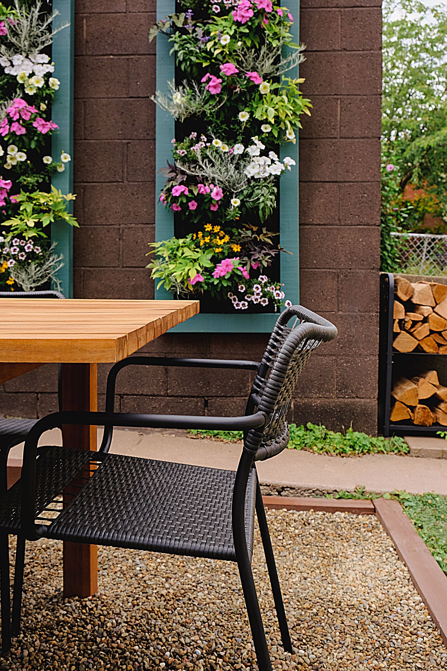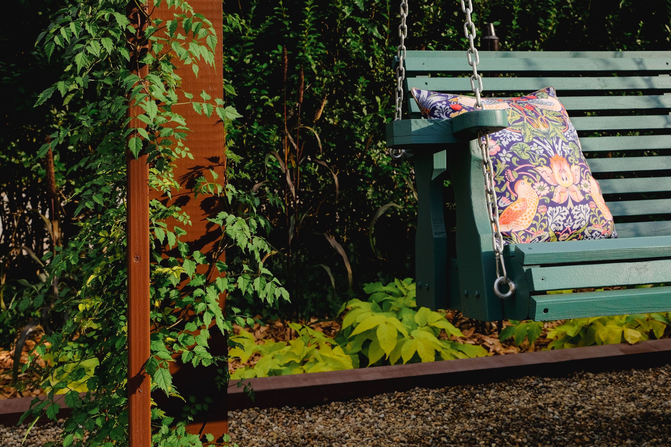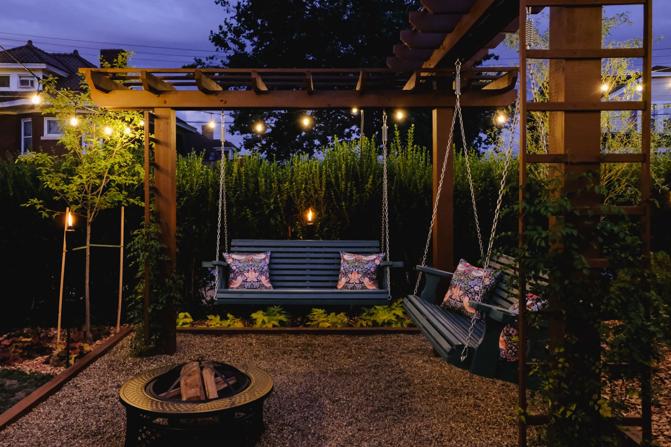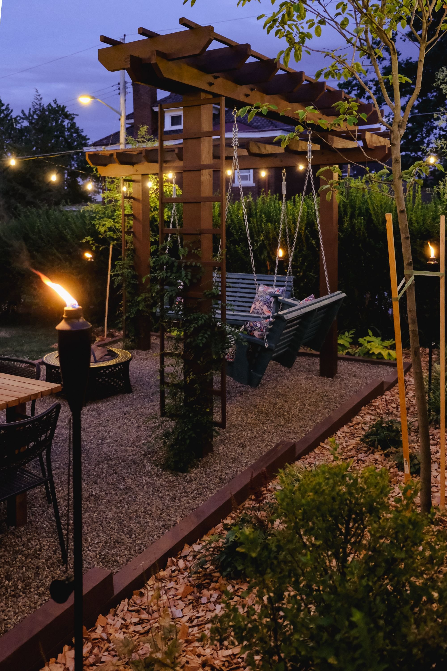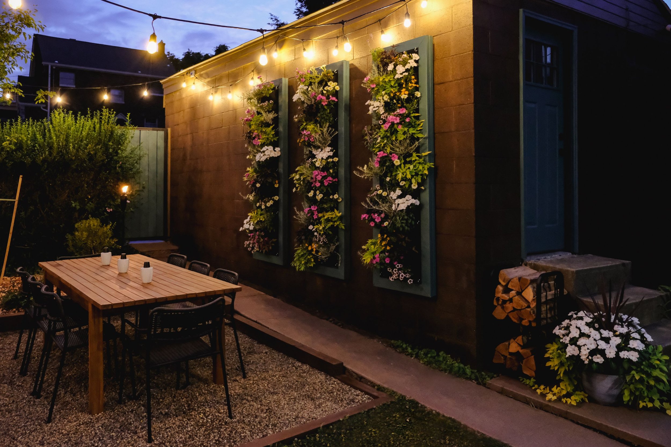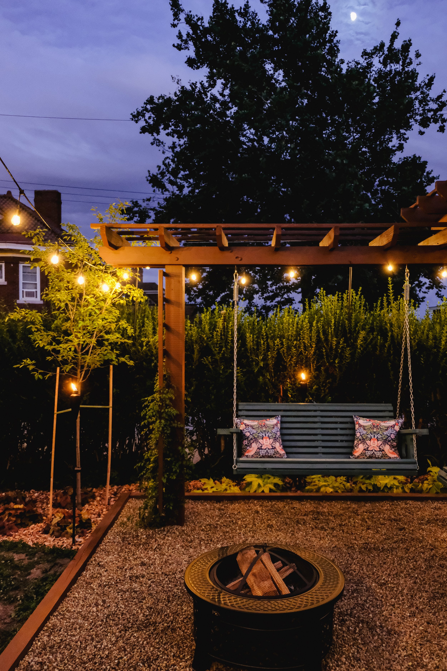Backyard Entertaining Space
We completely overhauled this urban backyard to create a fun and functional entertaining space that could be enjoyed all year long. First, the rear portion of the yard was regraded to form a 12’ x 20’ multiuse zone between the existing hedge and concrete path. This not only mitigated a significant slope in the yard, but created a “sunken” patio, maximizing privacy for the corner lot from neighboring streets.
A pair of Craftsman-style arbors with painted swings surround a fire pit creating a cozy conversation area. On the opposite end, outdoor dining for eight is nestled against a backdrop of vibrant plants and flowers. The frames which create the living wall utilize a system of removable felt pockets that can be uninstalled at the end of the season to reveal decorative lattice work behind. This will continue to add architectural interest throughout the fall and winter — helping to mask the newly stained CMU garage — and can be replanted each spring. As the sun sets, glowing string lights and mosquito torches all around transform the backyard into a charming and inviting space to host friends and family into the night.
This project was a collaboration between Rockledge Design + Arch and Benjamin Haake (@rightplantpgh), who assisted with landscape architecture and horticulture consultation.
Before
Before
Before
