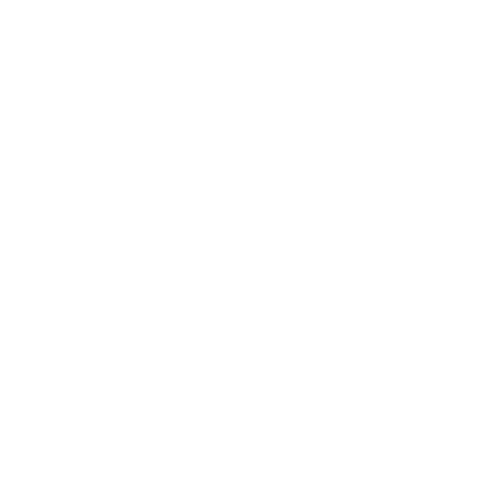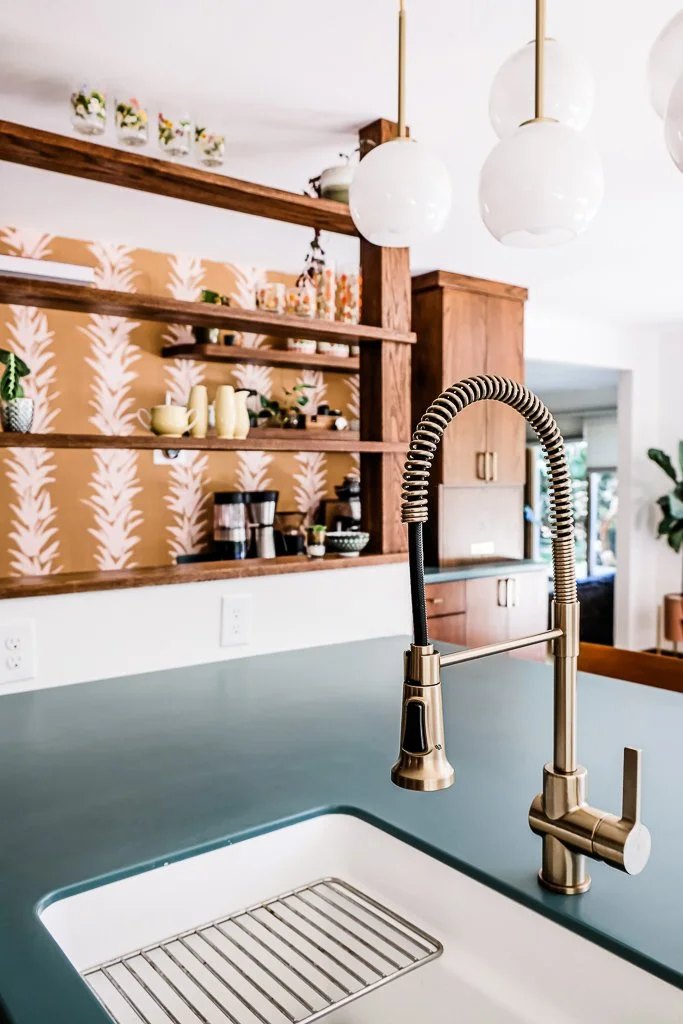Mid-Century Modern Kitchen
Built in 1979, this home in Pittsburgh’s Bradford Woods borough snuck in at the very tail end of Mid-Century Modern architecture. As lovers of that era, you can imagine our excitement when our clients explained their vision to lean in to that style with their planned kitchen renovation. We collaborated to design a beautiful and functional space that not only better suits this young family’s lifestyle, but truly feels like it has always been a part of the home.
Starting with the layout, we opened the kitchen up to neighboring dining room and eat-in spaces, allowing for a more cohesive main level floorplan. Along with some slight reconfiguring of the refrigerator and pantry locations, a new island created an opportunity for the main kitchen workspace to stay connected for both entertaining and day-to-day activities. Custom open shelving anchors the end of the island without blocking sightlines from the front of the home into the kitchen.
New light oak flooring throughout adds a contemporary nod, integrating two adjoining family rooms. It also creates a nice contrast for the kitchen and dining room’s custom cabinetry in a rich walnut finish. Slab style doors with minimal brass hardware help deliver the streamlined Mid-Century aesthetic. Custom radial edges at the island and coffee bar add a whimsical flair, highlighting the matte green solid surface countertops. To coordinate with the original tile found in the entryway, a neutral choice with rustic handmade detail adds warmth and texture to the backsplash and island base.
Rounding out the rest of this sunny space, Mid-Mod inspired light fixtures, bold patterned wallpaper, a mix of the client’s new and vintage furniture, plus curated textiles and accessories lend the “just right” amount of personality.
Before
Before
Before
Before

















































